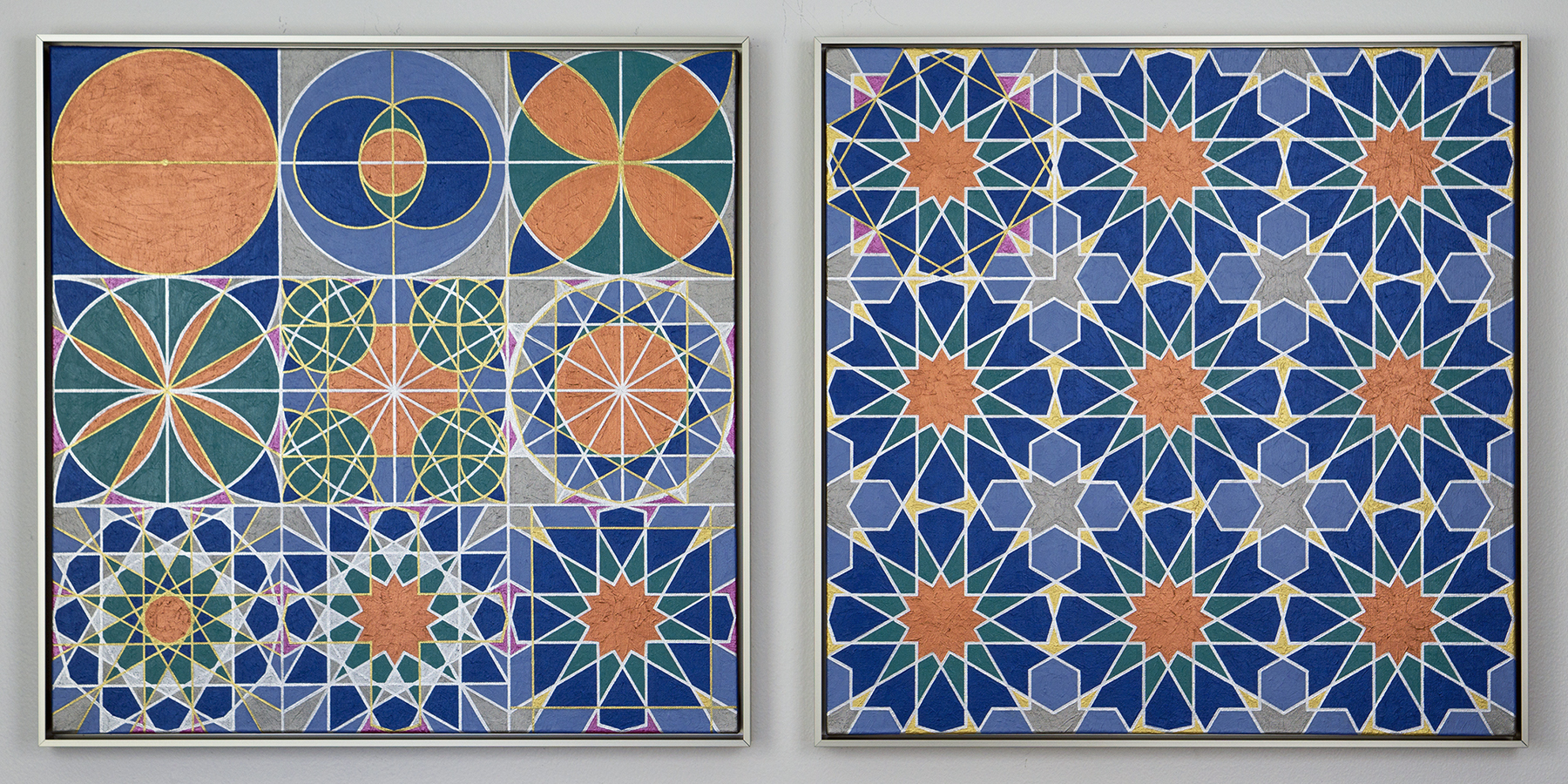

"Ben Yusef Madrasa Geometric Construction". Acrylic on two 24x24 canvases.
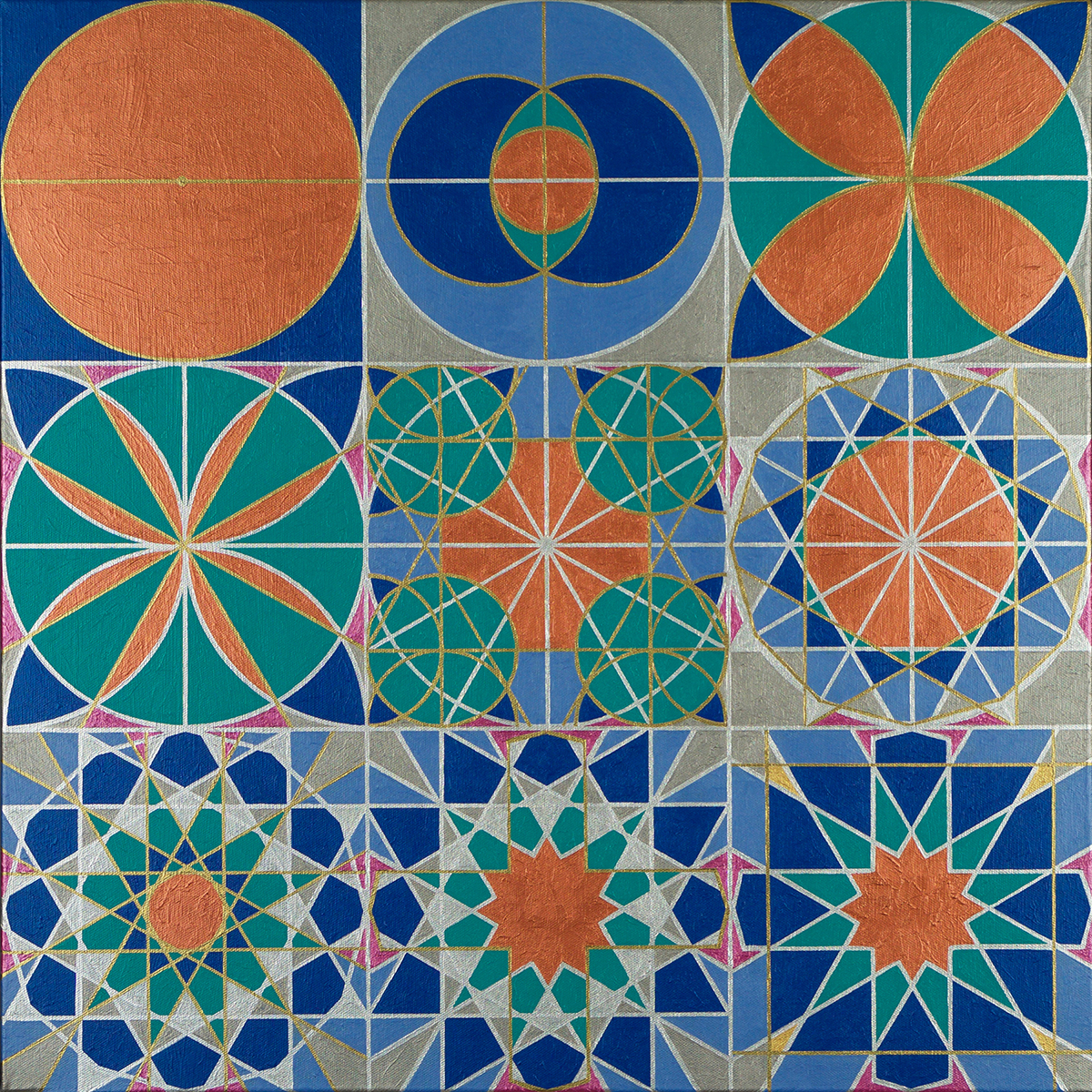
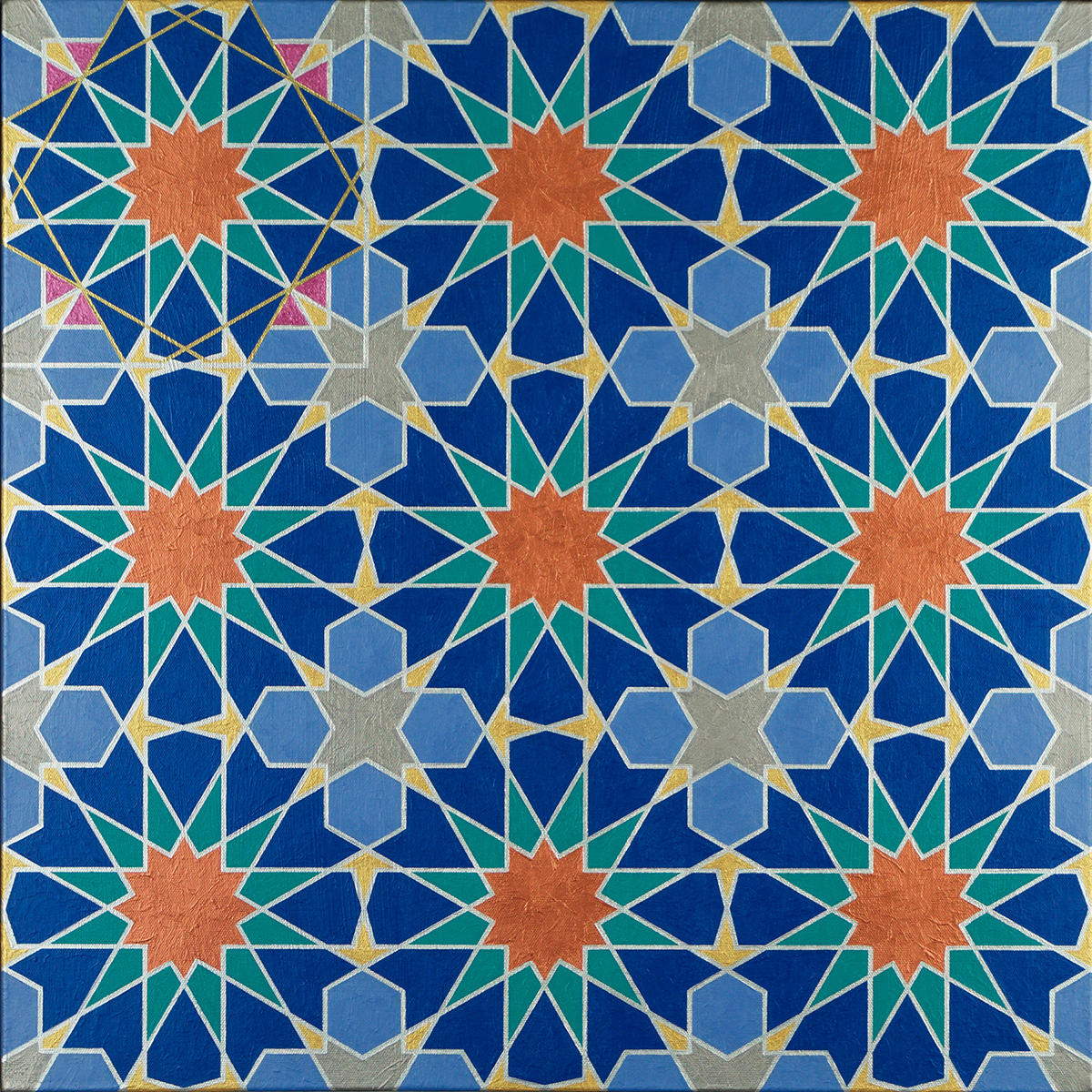
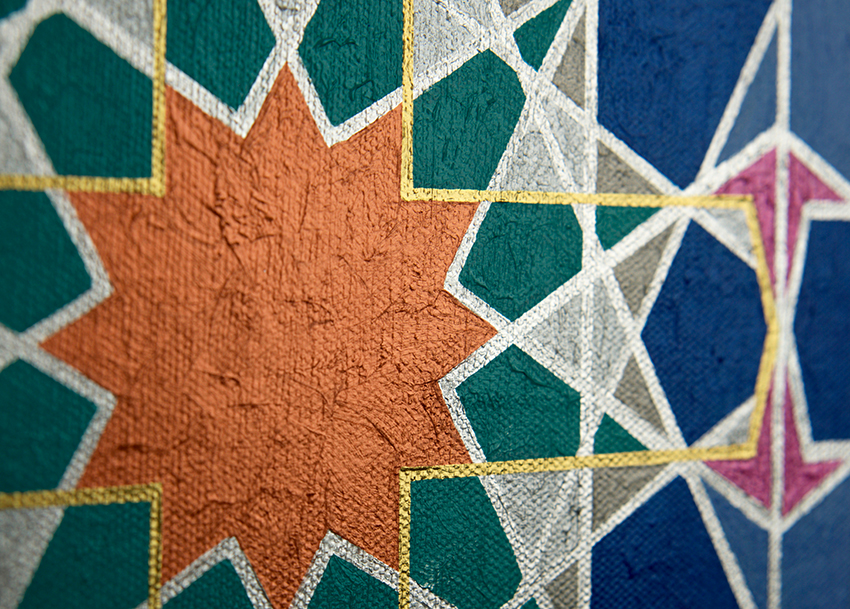
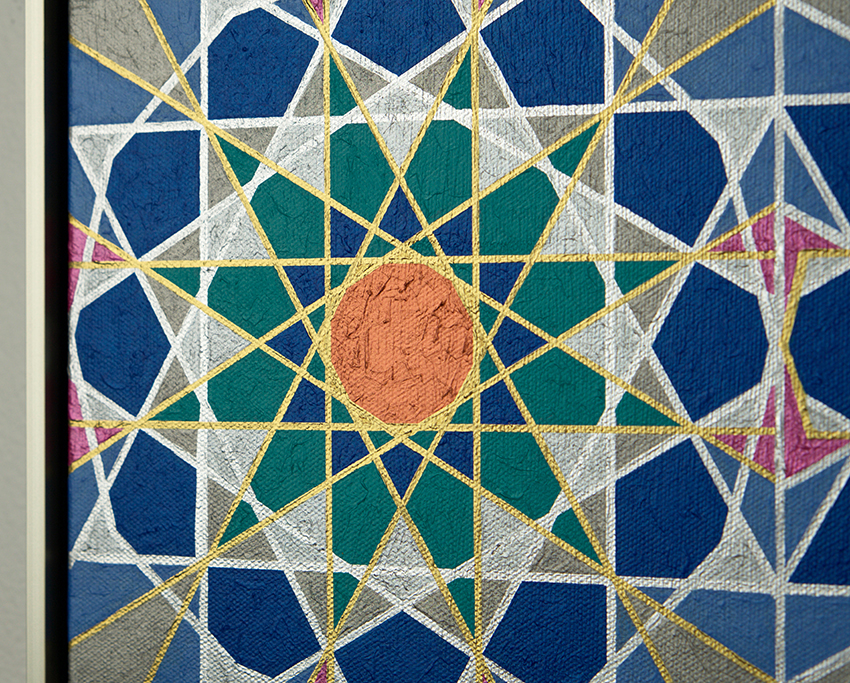
Spanning two canvases, "Ben Yusef Madrasa Geometric Construction" presents a mathematical viewpoint on the design of motifs seen in Islamic geometric art. The work reveals steps in the straight-edge and compass construction of a motif found in the Ben Yusef Madrasa, a historical site and former college in Marrakesh, Morocco. Panel 1 shows the core of the construction while Panel 2 shows the final step, then repeats the motif as it might be seen in a decorative tiling.
Straight-edge and compass construction is a physical manifestation of a purely mathematical process based on Euclidean geometry. Panel 1 is divided into nine tile-like squares, each depicting a number of steps in the geometric construction of the motif. The straight-edge draws a line through any two points and the compass draws a circle of any radius defined by two points. Intersections between lines and/or circles define new points with precise geometric relationships to the other elements on the plane.
The simplicity and perfection of the equilateral triangle and the square lie at the heart of the construction. Combined, they divide the circle into 12 equal parts eventually defining 12 rays bursting outward from the center of the motif. The construction reveals that there are no arbitrary points in the design. Every point is the result of constructing perfect geometric shapes, connecting points of intersection, then trimming away unnecessary line segments.
Availability: Please inquire.
Prev Next
Home |
Artwork |
About |
Events |
Contact |
All images and content © 2016-2020 Jennifer E. Padilla